
- Home
- Services
- Products
- About Us
- News
- Industries
- Resources
- Contact
Newtown Square • Philadelphia • Detroit • Cincinnati • Sacramento • Rochester • Willow Grove • Orlando • Buffalo • Chicago


Our CLT facilities in Orlando and New York metropolitan areas have been specifically designed and constructed with state-of-the-art technology to deliver the latest methods of research and analysis. They feature Wi-Fi enabled testing spaces to accommodate any CLT research need, including providing rooms with customizable shelving, lighting, and other modifications that replicate any retail environment.
Our Sacramento, Orlando and Cincinnati facilities offer focus group rooms, interviewing rooms, and testing rooms that are spacious and comfortable, and can provide advanced monitoring capabilities for offsite clients. Most importantly, our hospitality team and staff want to ensure that all of our guests receive the utmost courtesy and that your time and schedules are respected.
Take a virtual tour of our facilities here
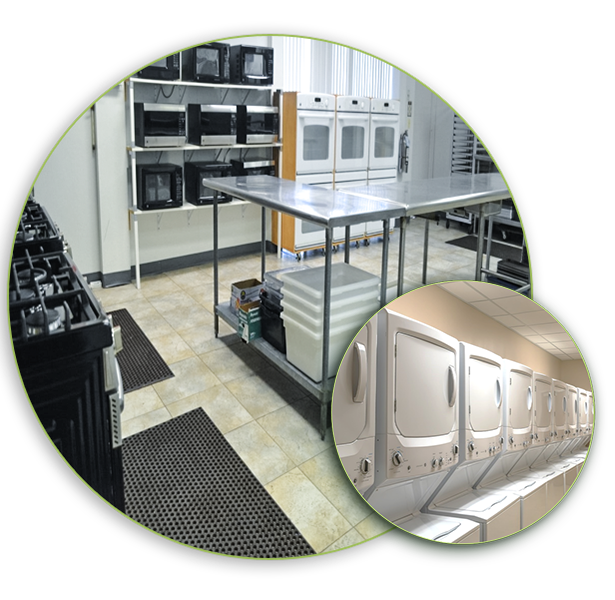
The Orlando test facility is 10,688 SF and features customizable spaces which can accommodate 12 to 40 respondents. Many of the rooms are multi-purpose and can be configured to simulate various retail environments. Each room is environmentally controlled to provide the optimal environment for sensory testing.
Large CLT Room 1,100 sq. ft. / seats up to 40 respondents
Small CLT Room 300 sq. ft. / seats up to 12 respondents
Focus Group Room 450 sq. ft. 200 sq. ft. multipurpose room attached
Client Viewing Room Seats 12/ 300 Sq. Ft.
Server Kitchen Room 200 sq. ft.
Commercial Test Kitchen 1,100 sq. ft.
MC1030 Scotsman – 1,000lb cube ice machine
Edge 1830 Oven 18” wide conveyor belt and a 30” long baking chamber
Laundry Room 10 GE Electric Stacked Laundry Center Units
Warehouse 1,050 sq. ft 2 Garage Doors for deliveries 48 sq. ft air conditioned storage room
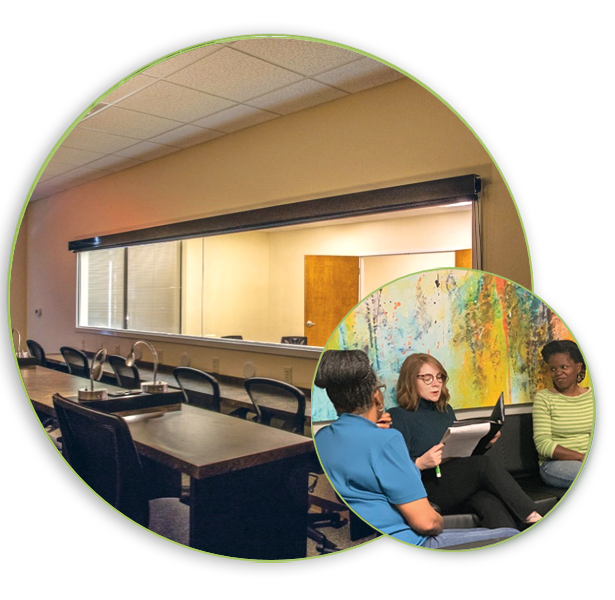
Our test facilities feature Wi-Fi-enabled testing spaces to accommodate any CLT research need, including providing rooms with customizable shelving, lighting and other modifications that replicate any retail environment.
Client Viewing Rooms
Quantitative Marketing Research
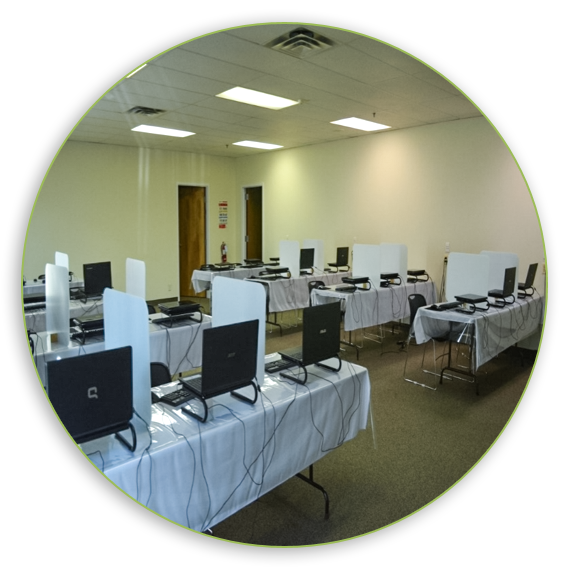
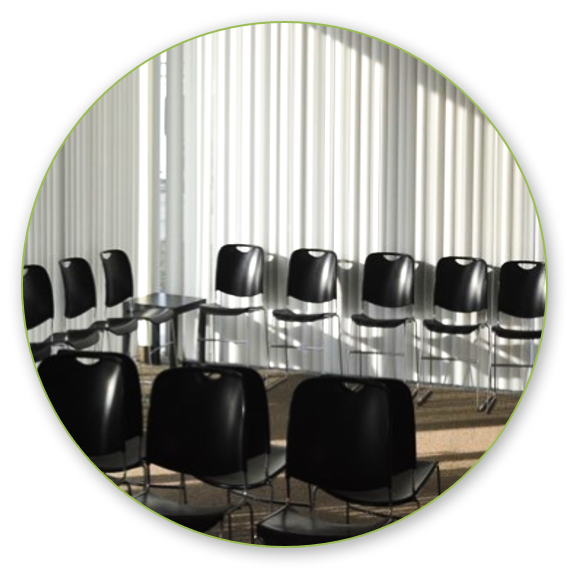
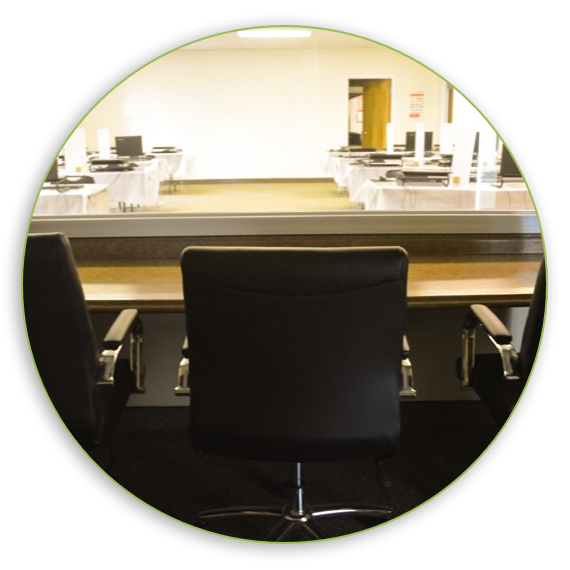
We offer clients rooms, measuring up to 24’x 34’ of brightly lit testing space. Each room offers:
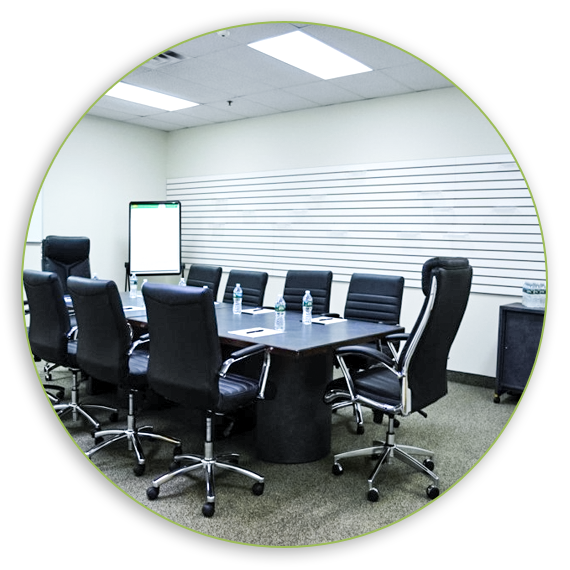
Conference Suite
Technology included: - Wi-Fi Access

Our client viewing room accommodates 10 comfortably, with an attached lounge.
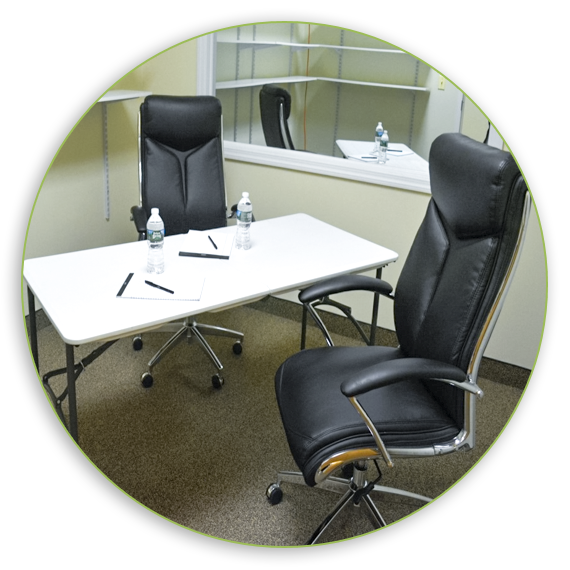
This unique room located off one of our main testing spaces allows our clients to conduct one-on-one interviews after a larger panel or group. Clients can also use this space to set up a mock store, present visual displays, or create other simulations to meet the needs of almost any study. Our management team can custom-configure the lighting to fit your specific project requirements .
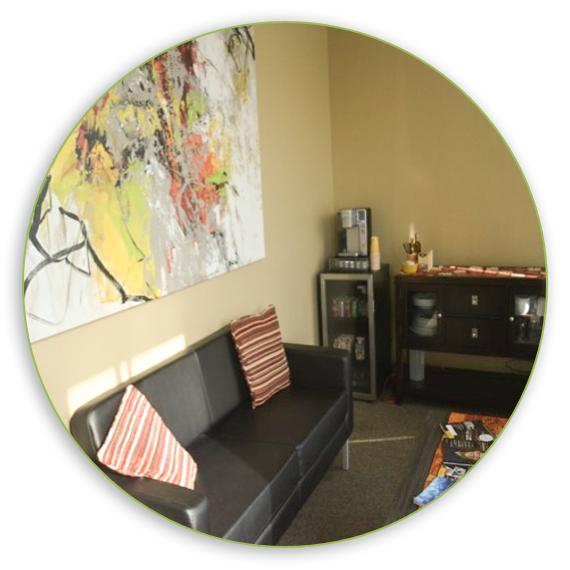
Our clients have access to a comfortable space behind the conference room viewing area. Clients
can
unwind
after a long trip, or take a
break, eat and rest between groups. Our lounge has comfortable
seating,
a flat-screen television, coffee center and a fully-stocked refrigerator.